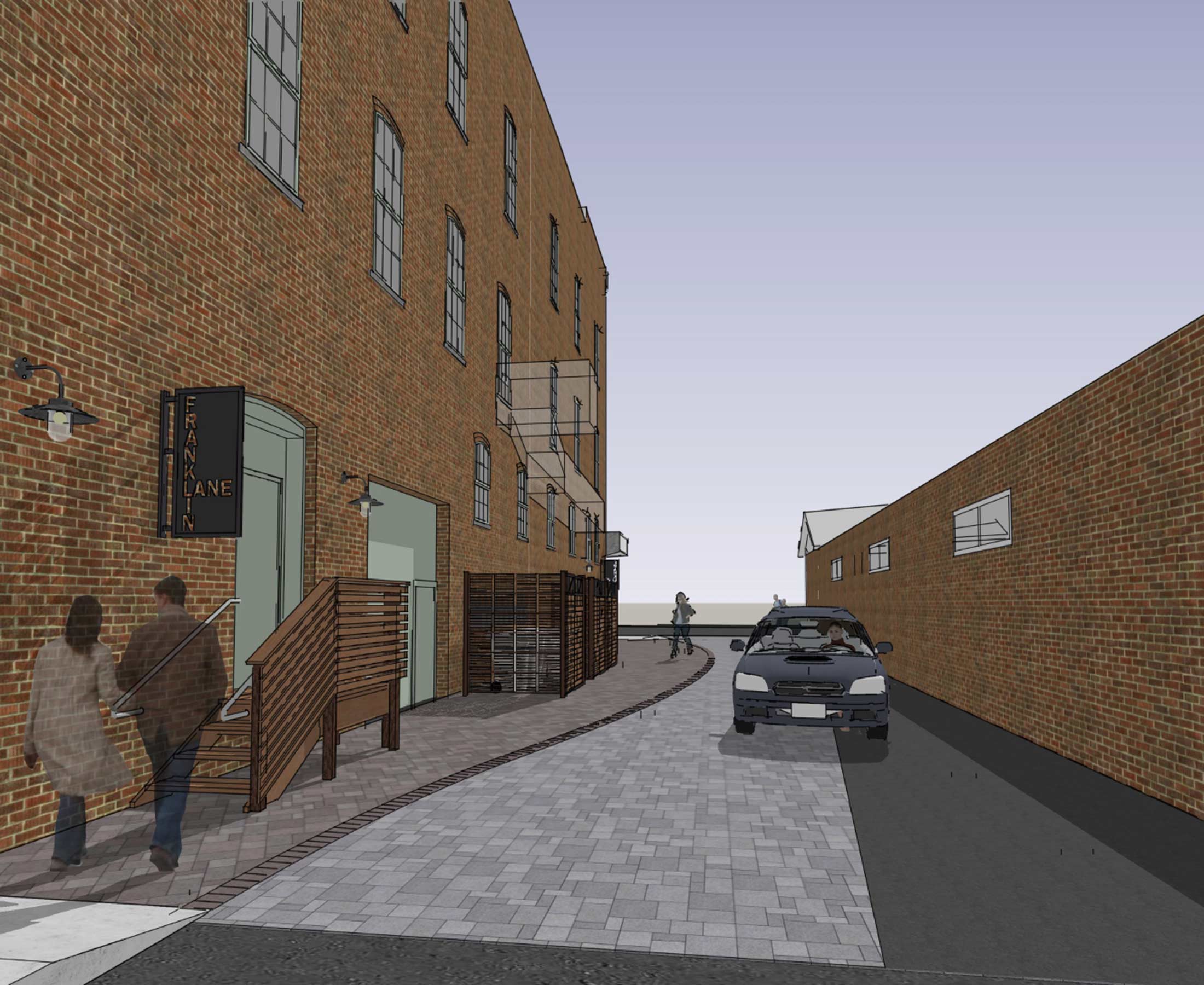Project Description
Franklin Lane Woonerf
BENNINGTON, VT
Overview
MSK has been collaborating with the Town of Bennington and the Bennington County Regional Commission since 2014 to envision improvements to a busy but narrow and aesthetically unappealing alley in the downtown. In 2020, the Town received a grant to cover the costs of redesign and implementation.
Challenge
Franklin Lane connects one of the major streets in the downtown with a large municipal lot and Putnam Plaza, an attractive new gathering space that is likely to draw an increased number of pedestrians into the area. Currently, vehicles are known to travel through the alley at speeds inappropriate for a narrow shared-use street, jeopardizing safe pedestrian passage. MSK and sister firm Goldstone Architecture were tasked with redesigning the space to become more aesthetically inviting and safer for pedestrians, with no loss of accessibility to vehicles.
Solution
Following an MSK-run community design charrette that identified site programming needs, MSK’s geotechnical engineers conducted test digs at the site to investigate the sub-base conditions and used the results to recommend roadway materials for the redesign. Our geotechnical team also oversaw underground utility location. MSK surveyed the site and developed a base plan. MSK and Goldstone Architecture used the plan to develop a conceptual design that meets stakeholder and client needs, using the principles of the woonerf, or shared street, to calm traffic through visual clues: a curved driving surface, planters, proximity to pedestrians. The Town of Bennington has approved the conceptual design, and construction will follow this spring.
At a Glance
- Project Dates: 2020–2021
- Services: Site Civil, Geotechnical, Survey, Regulatory Assistance
- Markets: Government
- State: Vermont


