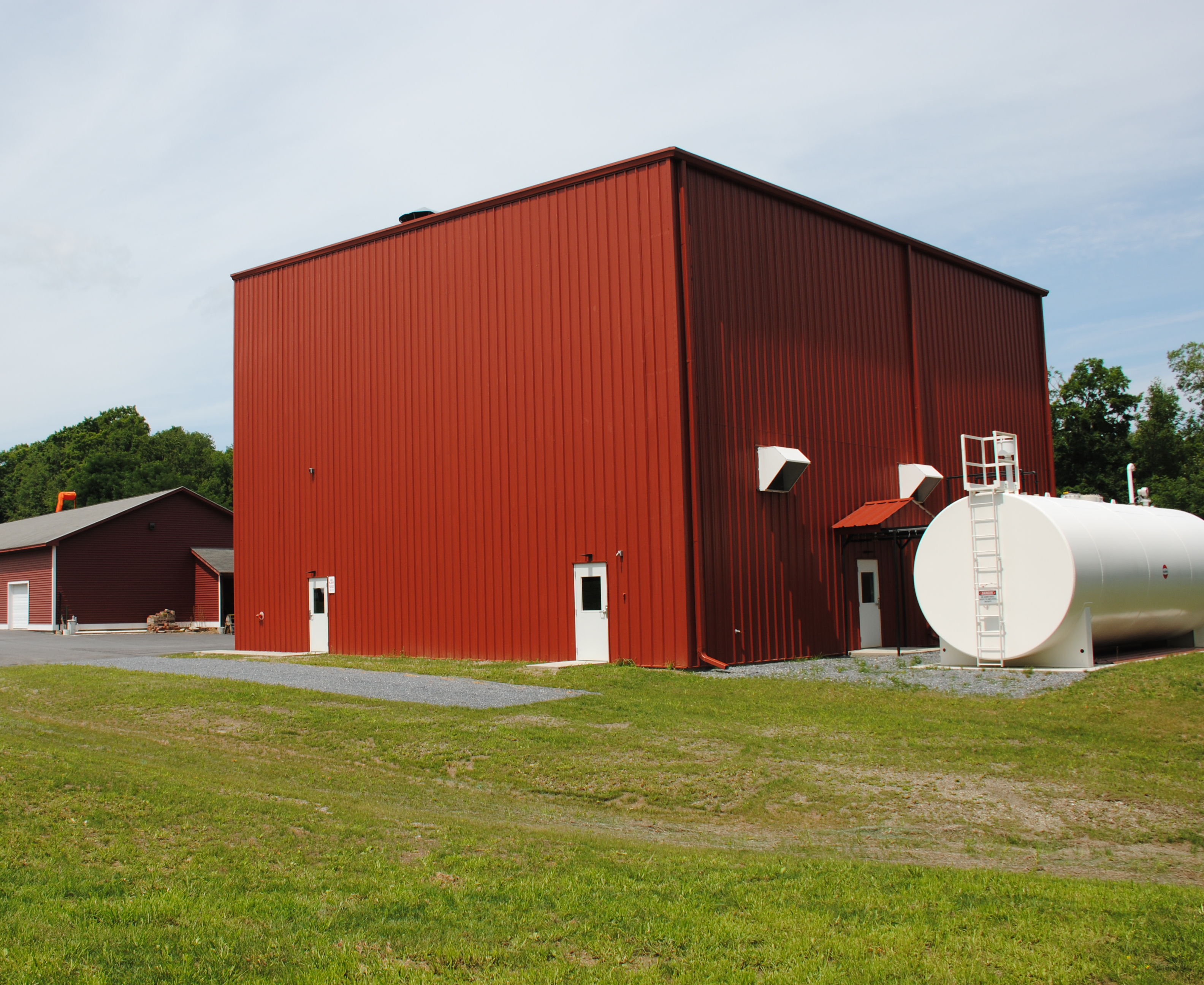Project Description
Southwestern Vermont Medical Center Stormwater Retrofits
BENNINGTON, VT
Overview
Southwestern Vermont Medical Center planned a new central heating building and parking area serving SVMC’s main campus and needed to develop the building’s circulation scheme, utility connections, and drainage plan.
Challenge
The new SVMC boiler building was to be built within a highly developed area of the hospital campus backing up against a wooded stream valley. The client needed site development and stormwater solutions that worked in a constrained space and met regulatory requirements for stormwater management.
Solution
MSK designed an access drive for the new partial-biomass boiler building that includes parking, a fuel delivery area and storage site, a walkway, and vegetative screening. We also connected the new building to hospital utilities. To manage almost 2 acres of existing and new impervious and disturbed pervious surface, we rehabilitated and modified an existing detention basin to allow for the treatment of new runoff, conveyed by a new grass swale. The stormwater plan also manages erosion downslope of the outfall and limits the deposition of sediment and pollutants into a nearby tributary of the Walloomsac River.
At a Glance
- Project Dates: 2015–17
- Services: Site Civil, Survey, Regulatory Assistance
- Markets: Health Care
- State: Vermont
- Permitting
- VT General Stormwater Discharge Permit
- VT Construction General Permit
- VT Act 250 Land-Use Permit
- VT Wastewater Disposal & Potable Water Supply Permit
- 0.28 acres of new impervious surface on a total of 1.83 acres

